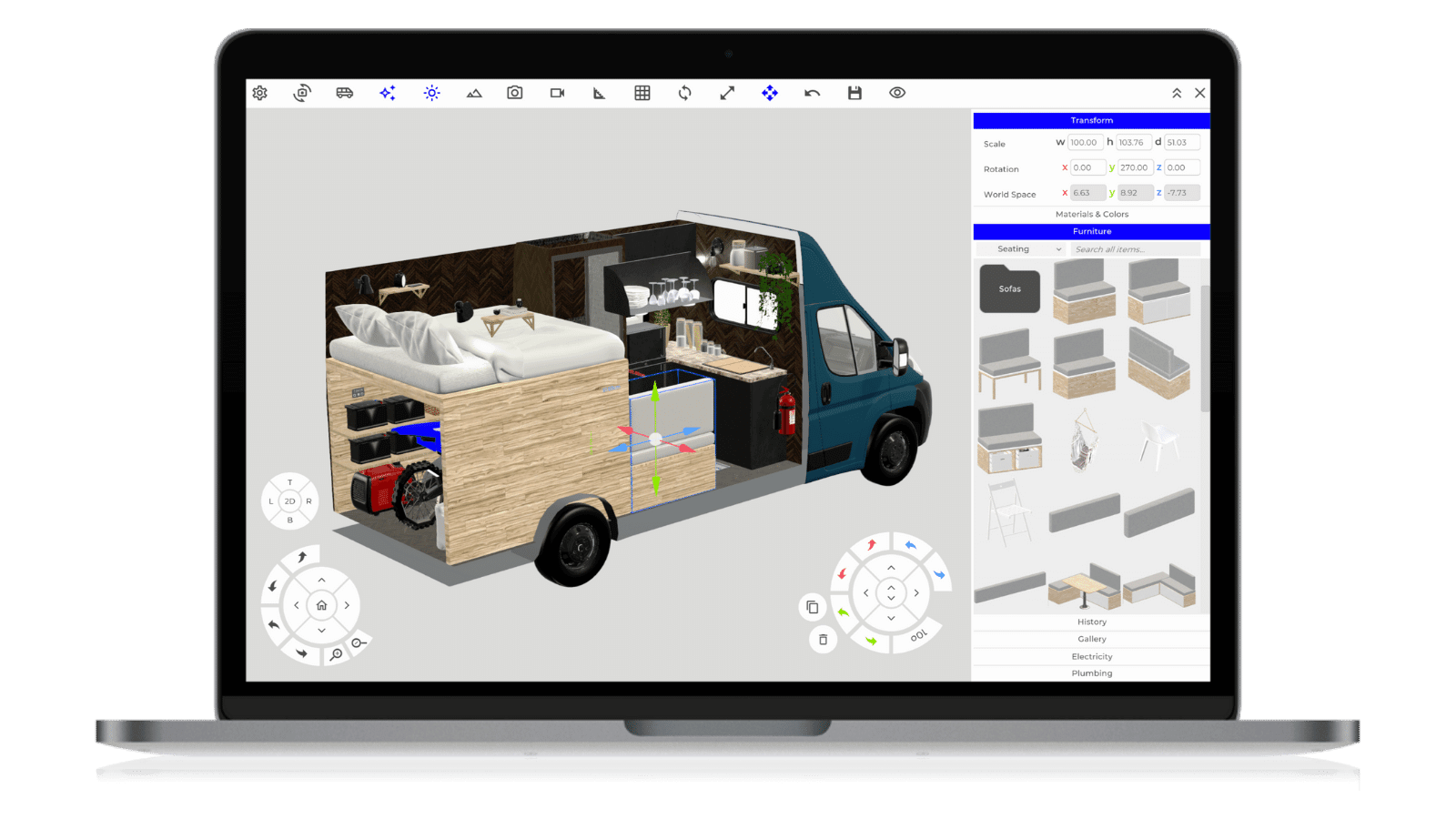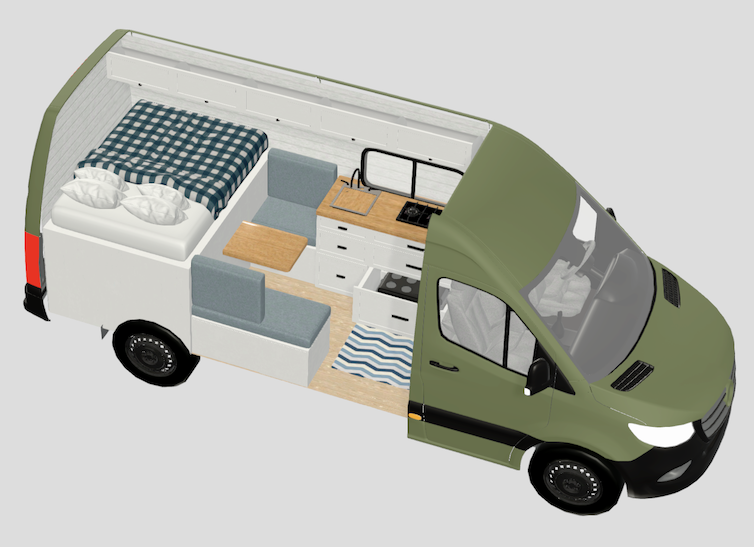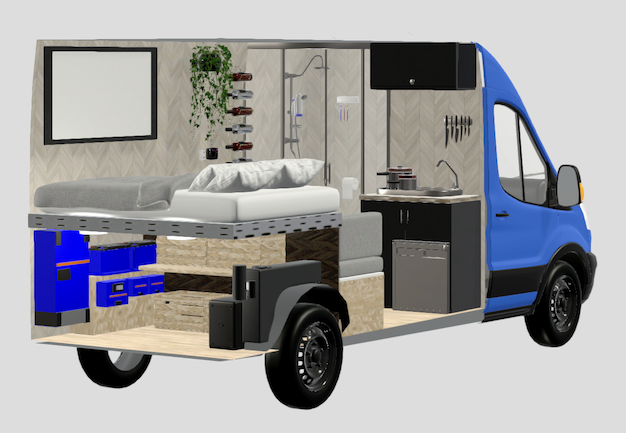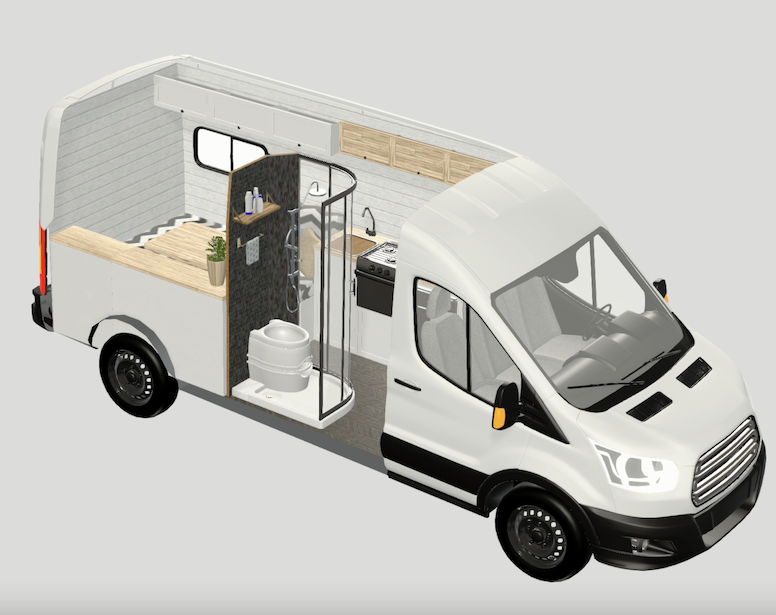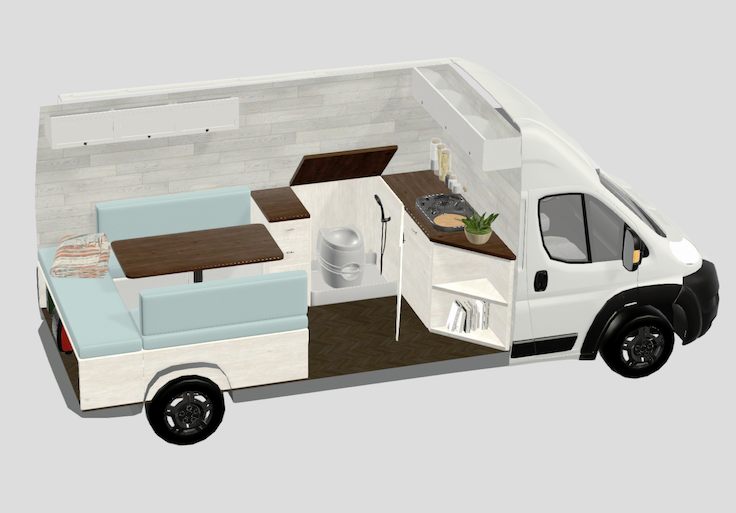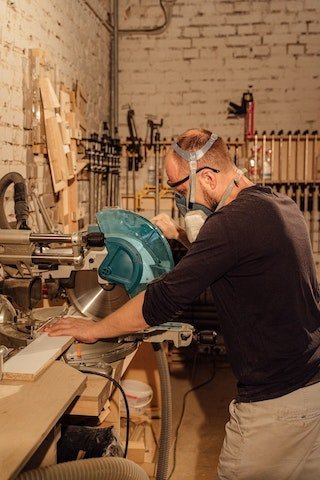Creating a Camper Van Layout: The Ultimate Step-By-Step Guide
Converting a van into a camper is a rewarding project. You get to design and build your own unique living space. When you hit the road in your custom camper, you can experience van life and explore the world on your terms.
However, one size does not fit all when it comes to van life. Conversion van layouts come in all shapes and sizes, and there is no single perfect van build for every individual.
Designing a functional and comfortable campervan layout is incredibly important since everyone has different needs and preferences.
This article will take you through the van design process, help you determine your camper van requirements, and show you how to create the perfect van floor plan for your van life.
Step 1: answer the who, what, and where questions to determine the requirements of your floor plan.
Before you start creating your campervan layout, it's essential to think about how you plan to use the space and with whom you'll share the space. This will determine which campervan layouts are suitable for your van and your van life.
Question 1: What type of van will you convert?
Before designing your ideal camper van layout, you must decide what kind of van you will convert. If you already have bought a van, you can skip this step, but if you don't, you'll have to decide which type best suits you and your lifestyle.
Do you prefer a short or long-wheelbase vehicle? Are you looking for one with a low or high roof? Once this step has been completed, creating your camper floor plan can begin!
Still deciding what van to buy? Read our article: 15 things to consider to find the right van for van life.
Question 2: Who will be using the camper?
The second most important question is who and how many people will use the van. Since most of the space in a van is taken up by seating and sleeping space, this is an essential question to ask to determine your best van layout.
The more people (and pets) that will travel with you, the more challenging it becomes to create seating and sleeping arrangements that accommodate everyone.
Question 3: What kind of camper bed do you like?
The bed area usually takes up most space in a van, and there are a few different bed styles to consider.
Camper van layout with a fixed platform bed with bike storage, a bathroom and kitchen - Design your van here
Fixed beds
Let's start with one of the most popular bed styles for camper van conversions, a fixed bed platform with storage underneath also called the 'garage'.
With a platform bed, you can have a full-sized bed with a california king, or queen-sized mattress in your van. Another benefit of a full bed on a platform is storage space for large items like mountain bikes or a surfboard underneath. If you're traveling solo, you could also have a fixed single bed, which gives you more living space.
Campervan layout with convertible bed and kitchen with fridge - Design your van here
Convertible beds
If you don't mind making your bed every day, or if you are working with a small space, a convertible bed might be what you need.
Dinettes are a classic choice that will likely never go out of style. Other popular convertible beds are benches and couches.
Convertible beds generally provide a lot of seating space, and at night you can create a comfy bed. Since the bed area doubles as a seating area, convertible beds save a lot of space.
Camper van layout with murphy bed - Design your van here
Stow Away Beds
Besides your standard fixed bed and convertible bed, there is a third category option. Instead of converting the bed into a seating area, you can opt for a bed that can be stowed away when not in use.
Murphy beds are a classic in small studio apartments and a great addition to a camper. Or you could opt for a lifting bed that can be lowered when it is time to sleep and can be moved up to the ceiling during the day. However, it is easier to DIY a murphy bed than a lifting bed.
Other alternative bed options are hammocks or a self-inflatable camping mattress.
The benefit of these beds is that you have a lot of space left when you're not using the bed. This is ideal for This is ideal if you don't want the bed to take up any space, for a kids' bed, a guest bed or for those who want to go camping in their work van.
Campervan layout that sleeps 4 with a fixed platform bed and a convertible bench - Design your van here
More than one bed in your camper
If you plan to build a camper that sleeps 3 or more, you can add extra beds in the form of bunk beds or extra convertible beds, like convertible seats or a murphy bed. You can also buy clever solutions that add a kid bed over the cab seats.
Create a camper floor plan in minutes with vanspace 3D
Works with all vans and buses
Easy to use drag-and-drop system (no experience needed)
500+ customizable camper furniture and accessories
Compare vans and layouts
Question 4: Where will you hang out?
Camper van layout with a platform bed and bench seats - Design your van here
If you didn't choose a bed that converts into a seating area, or if you plan on traveling with more than two passengers, you'll need to make sure you allocate space for seating.
Bench seats
These are commonly used in campers since most bench seats have extra storage underneath. They often store a fridge, a porta potty, or general food or clothing storage. It is possible to make convertible bench seats that add extra sleeping space to the van for guests.
Camper layout with swivel seats and rock and roll bed - Design your van here
Swivel seats
Another common seating option is getting the driver's seat and the passenger seat to swivel.
Swivel seats provide comfortable seats that save space which can be nice if your space is limited. They are often used in a van build with a permanent bed or other vans that benefit from saving interior space by using the swivel seats.
Stealth camper van layout with a bulkhead with a door to the front cab and a convertible bed with lots of seating space - Design your van here
Bulkhead
However, since you can't have a bulkhead with swivel seats, you won't have any barrier between the driving cab and the living area.
Not having a bulkhead is unfortunate for two reasons. If you were to end up in an accident, the knives, dishes, and other contents of your van might turn your van into a blender.
Secondly, if stealth is a concern, you'll probably feel much more private if you have a bulkhead keeping nosy neighbors from peeking in.
Question 5: What do you need for your van life lifestyle?
Consider your daily routine and how you'll be using the camper van.
Do you plan on using your van as a van home?
Will you spend long periods inside, or will you mainly use it as a place to sleep and store your gear?
This will help you decide how much living space, storage space, and countertop space are needed.
Living in your van
Living space becomes very important if you plan on living in your van. You will eat, sleep, relax and possibly work in a small space.
Some full-time vanlifers that generally spend time in the same city or area keep a storage box where they store most of their belongings. Still, if you plan on taking all your belongings with you, you'll have to allocate more interior space for storage.
Camper van layout with fixed platform bed with batteries and water storage underneath, a projector screen, bathroom, and kitchenette - Design your van here
Power and water systems
Adding power and water systems is a great way to make your campervan even more comfortable. Most vanlifers plan on spending significant time off the grid and want to be self-sufficient for at least a few days. If you plan on adding solar, you'll need to allocate space to store your inverter and solar battery. For the water system, you'll need a space for your fresh water tank and your grey and black water tank. A water system for smaller camper vans can be as simple as having two jerry cans under the sink, but it takes up extra space.
Camper layout with a platform bed, permanent workspace and a bathroom - Design your van here
Mobile office
If you plan on working remotely from your camper, you’ll need to create a space to work from. Consider installing a table that can be folded down when not in use if you only work a few hours here and there. If you plan to work from your van for more than a few hours, you’ll want to ensure that your workspace has good ergonomics. You can measure your current chair and desk height so you can incorporate similar proportions for your workspace in the van.
Camper conversion layout with convertible bed, large kitchen, large fridge and lots of counter space - Design your van here
Cooking
One of the best things about a camper van conversion is that you can prioritize what is important to you. Love cooking?
Create a chef-worthy van kitchen with lots of counter space. You can add an oven or microwave to your van build, and with a bit of solar, you can easily power a blender.
If cooking is not your thing, having a small kitchen space with just a sink and maybe a camp stove that can be stored away when not in use might make sense. An outdoor kitchen is a popular space-saving option for short-wheelbase vans.
Campervan layout with a convertible bed, a bathroom and a kitchen with oven - Design your van here
Bathroom
The #1 question asked vanlifers worldwide is where you poop, followed by where do you shower? And there is more than one way to answer that question.
If you have enough space in the van, the most popular option is building a built-in bathroom. A recent survey showed that 47% of vanspace 3D users planned on building a permanent bathroom in their van conversion.
Camper van floorplan with hidden bathroom with shower and toilet, a convertible bed, and lots of kitchen counter space - Design your van here
Shower
If you don't have enough space for a full bathroom, you could opt to have a pop-up shower hidden in a (kitchen) cabinet when not in use.
Suppose you don't plan on showering in your van often, for instance, because you plan on showering at campgrounds or the gym. In that case, a gravity-fed solar shower might be all you need.
You could also add a pull-out faucet in your kitchen; if you place the sink near the door, you can pull out the shower to use it as an outdoor shower.
Toilet
There are lots of toilet options for a van conversion. Most full bathrooms will feature a chemical toilet or a composting toilet. Camping toilets are sold at most RV/camper stores, or you could make a DIY composting toilet. You could hide a small portable toilet in a cabinet or a bench if you don't have a bathroom.
Question 6: How much storage space do you need?
Camper van layout with convertible bench, upper cabinets, shower and tv - Design your van here
Creating a van floor plan is hard work, and finding space inside the van for storing large items is too.
Upper cabinets
You can find these in most vans that have enough head room. The upper cabinet storage is easily accessible and generally used for items that need to be accessed often.
Platform bed with storage in the ‘garage’ - Design your van here
Garage
The 'garage', or the space underneath a platform bed, is the biggest storage space you can get in a van. You can use this space to store a surf board or mountain bikes, and if your van is tall enough and you don't mind crawling into bed, you can even fit a small motorbike in your camper. If you don't want a fixed bed, adding a small garage space underneath a dinette is still possible by raising it on a platform. This way, you get the best of both worlds, a convertible dinette, and extra room for storage.
Question 7: What will you add to the roof?
Designing a van layout is more than just making the van floorplan. You need to utilize the roof space to make the most out of your camper van conversion.
Camper with roof rack, solar panels and a roof fan - Design your van here
Roofrack
Roof racks make it easy to store items and mount solar panels to the roof. They are often used to add roof storage boxes which are great for storing lesser-used items if you need more space inside the van.
A camper van with solar panels and roof fans - Design your van here
Solar and fans
Most campers will need space for solar and a roof fan for airflow. Usually, a roof vent is placed in the kitchen area to ensure sufficient ventilation when cooking. Occasionally a second roof vent is placed over the sleeping area to create natural airflow.
Since you'll most likely want to add solar panels, you'll need to ensure that there is enough space to add the solar and install the roof van.
Skylight
A skylight can also be an excellent way to get extra natural light in your van without losing privacy. Especially if you have a stealth camper without windows, it can be nice to bring in some natural light.
Question 8: Where will you spend the most time?
A few things might influence your van layout, depending on where you will be traveling or living.
Cold climate
Suppose you are spending time in colder and wetter climates. In that case, you should prepare to spend a considerable time in your van, so it makes sense to ensure that there is plenty of living space in your camper.
If you have a small van, a convertible bed might make the most sense for you to have enough space to sit and hang out in your van comfortably.
Hot climate
If you spend the most time in hotter climates, cooking inside can get incredibly hot.
You might want to look into installing an outdoor kitchen or bring a portable camp stove so that you can cook outside on hotter days.
Legal
Suppose van life is not accepted in your area. Your camper van conversion will need to be as stealthy as possible, so you'll probably have to skip the awning.
Ideally, you'd build a stealth camper by converting a work van without windows so it doesn't look like a camper.
A skylight can be a great way to let in some natural light without making it evident that it is a camper.
Question 9: Where will you convert your van?
If you don't have access to a workshop or garage to work from, you can look into renting a space. If that is not possible, you can build your van from an empty parking lot, but it'll be more challenging.
If you find yourself in a situation where you don't have a suitable workspace to build your camper, it makes sense to keep your van layout as simple as possible, even if that requires you to make some compromises on your van build.
Tools
Another reason to stick with simpler furniture items is if you have limited tools available. For instance, making a platform bed is much simpler than a couch that converts into a bed, or a lifting bed. The same goes for kitchens; you can build gorgeous custom cabinets or use a simple Ikea kitchen cabinet that takes minimal tools to install. Ultimately, it is about building the best camper for you, which means the conversion process needs to be doable.
Step 2: Mix and match to compare different camper layouts
With your van floorplan requirements clear, the next step is determining your wants and needs and seeing how they will fit in the van.
Create your personal van life essentials list
Since finding space for sleeping, cooking, lounging, and working in the same small space is quite challenging, creating a list with everything you want and need from your space is a good idea.
Make sure to write out everything you need in furniture, appliances, and items that are more on the wishlist side.
This list will help you prioritize the essential things to make sure to fit them into your interior layout.
Everyone's vanlife essentials are different
Looking up the best camper van layouts is a great way to get inspiration. But we can't stress enough how personal van life is. Everyone has different needs and wants from a space. By making your vanlife essentials list, you can make sure that the layout works for you and your situation.
Weight distribution
When planning a camper van layout, you are planning to build a moving home on wheels. You'll need to consider weight distribution to ensure your camper is safe and balanced while driving.
It's best to aim for a balance of the weight on both sides, with the heaviest items like water tanks near the center line of the van.
A camper with even weight distribution will result in better gas mileage.
Consider the Flow of your Space
Unfortunately, you cannot get more interior space in your van. Still, you can make the interior space feel bigger by being mindful of the flow of space.
Think about the following:
Can you access the front cab from the van?
Will you be able to access all of your gear and equipment quickly, and how often do you need to access it?
Do you have your food storage near the kitchen?
Do you have allocated space for a trash bin?
Consider the order in which you'll use the different areas of the van.
How often will you need access to your electrical system?
Do you have an easy spot to store your dirty laundry?
Can you access the toilet in the middle of the night?
Can you quickly grab your shoes and coat when you leave the van?
You can use these questions as a checklist to ensure your design is functional.
Step 3: Create mock-up campervan layouts
Now that you have a rough idea of your needs and the layout of your van, it's time for the next step of the planning process, making some quick mock-up layouts. These don't need to include every little detail yet. Its most important to see how your bed, seating, kitchen, and bathroom will fit in your van.
Create camper van layouts in 3D or use graph paper
Designing your van floor plan in 3D is a great way to visualize a campervan layout. Unlike drawing a van on graph paper, which only shows one angle at a time, a 3D floor plan shows you exactly how the layout will fit and look in real life.
Design your camper van layout with vanspace 3D
Designing your virtual camper floor plan has never been easier. vanspace 3D is created especially for van and bus conversions. It includes everything you need to create and compare different campervan layouts.
Create a camper floor plan in minutes with vanspace 3D
Works with all vans and buses
Easy to use drag-and-drop system (no experience needed)
500+ customizable camper furniture and accessories
Compare vans and layouts
With vanspace 3D, designing a camper layout is as easy as selecting your van, dragging in your furniture, adjusting the size, and adding some cute accessories, and you have yourself a layout.
Compare layouts and get feedback
Now that you've created some base layouts, you can compare them and get feedback from other campervan owners.
Share your camper floor plan with friends and family to see if they like it or have suggestions.
Don't forget to share your camper design on social media! You'll be surprised by how much helpful advice you can receive.
Share your design with @vanspace3D and #vanspace3d to get featured.
Step 4: Customize and perfect your favorite layout
Once you have chosen the camper van layout that works best for your needs, it's time to refine and customize it.
With vanspace 3D, you can make quick changes to any part of the campervan layout in just a few clicks, so you don't have to start from scratch whenever you want to change something.
You can add extra details like furniture measurements, electrical outlets, windows, skylights, and other campervan accessories like cup holders or shelves.
Adding these extra details to your camper van layout ensures that the campervan conversion is just as perfect as you imagined.
Take the tour
With vanspace 3D's first-person view, you can experience what stepping into your camper will feel like.
Step 5: Happy building!
Now that you have the perfect camper van layout and all the details sorted out, it's time to start the final step in the van conversion process, the actual van building!
Whether you are doing the campervan conversion yourself or hiring someone to do it for you, make sure that everything is in place before starting.
Remember, measure twice, and cut once.
Good luck with your campervan conversion, and happy building!






